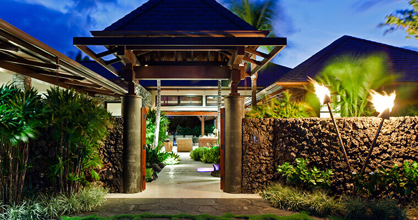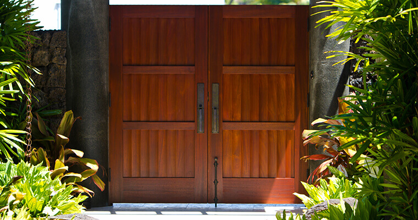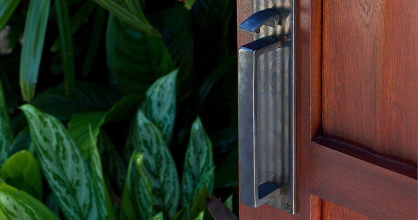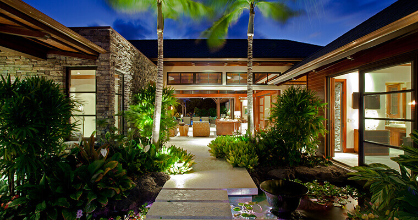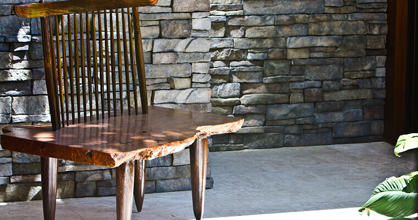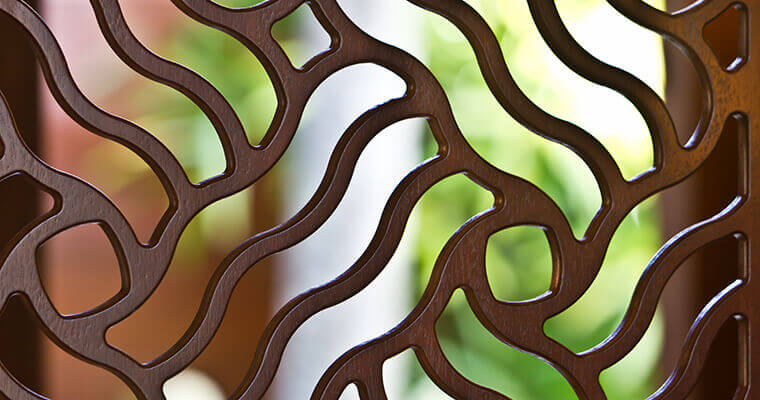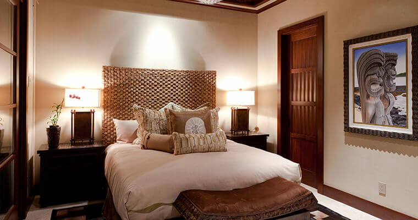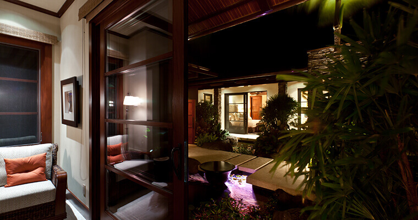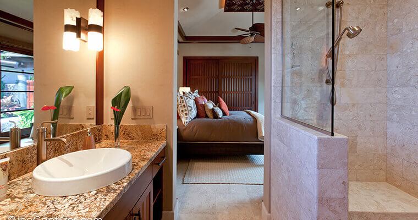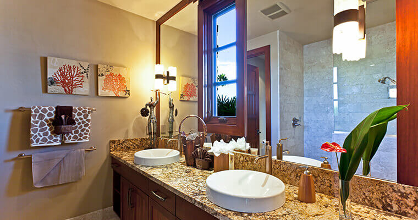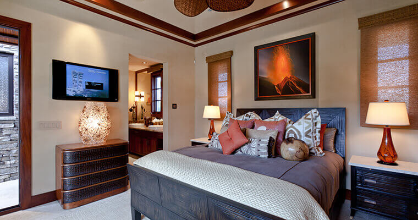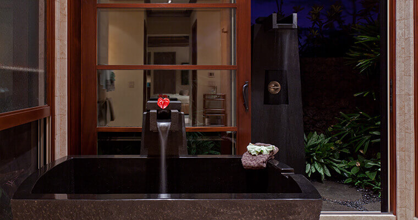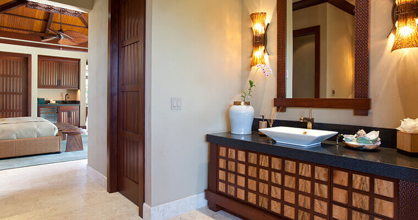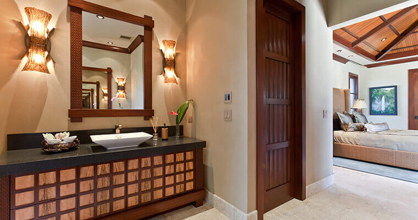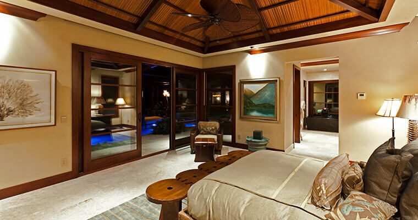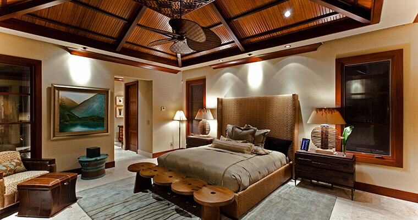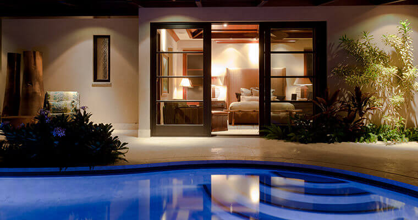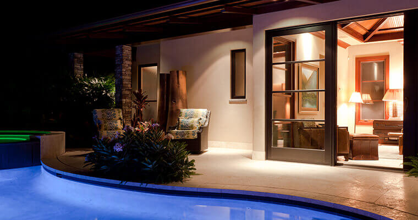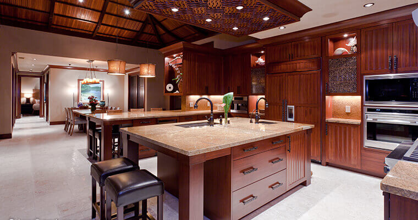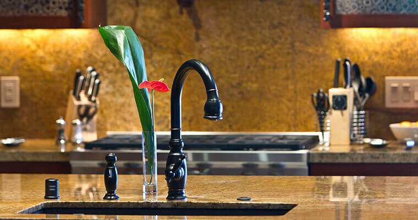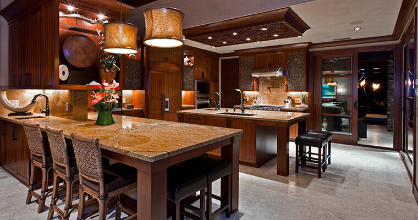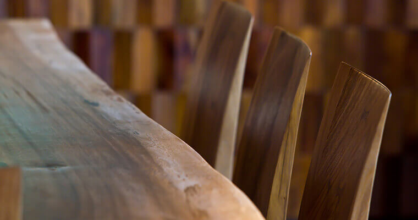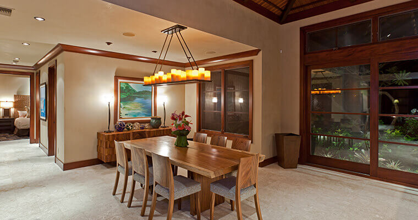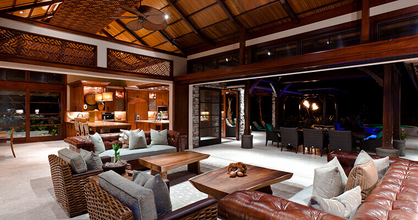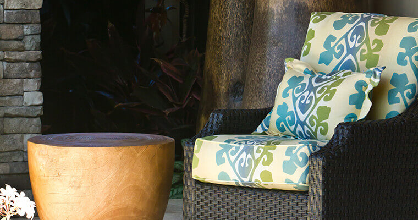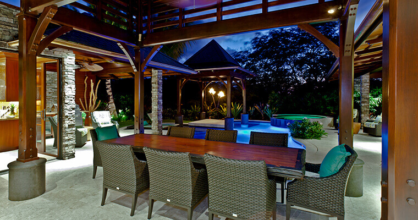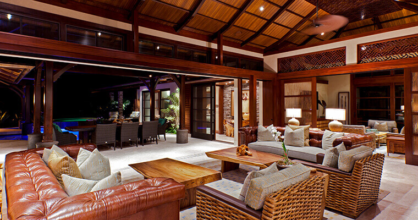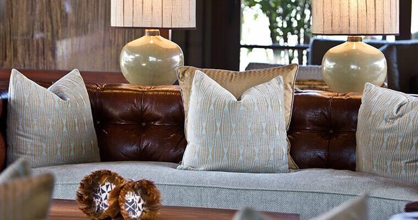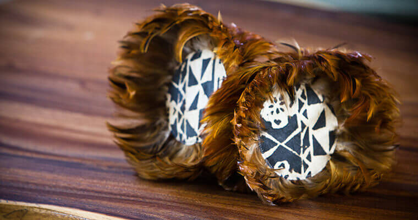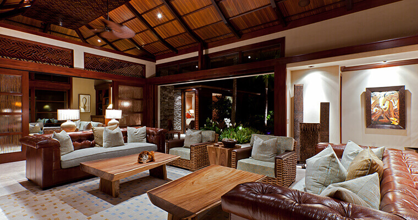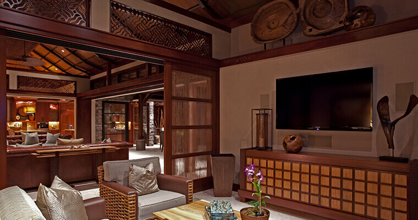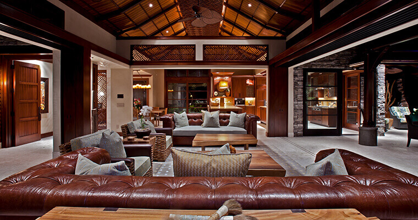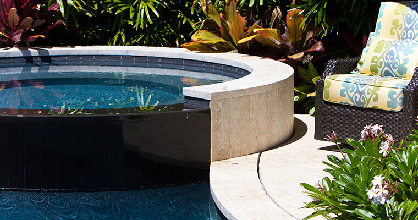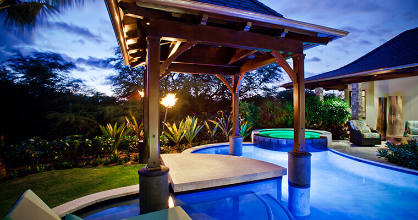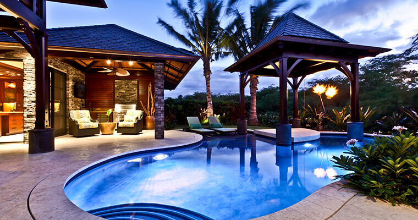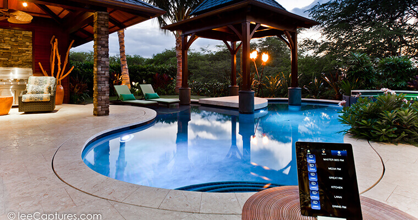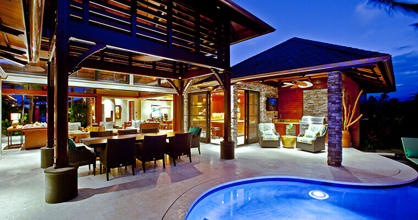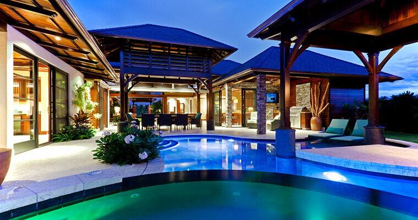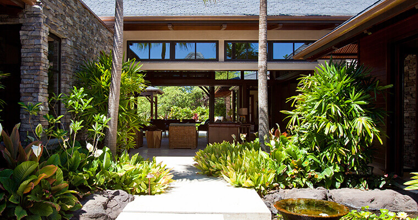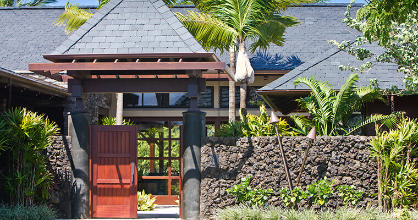Under Contract-Nohea at Mauna Lani Lot 10
Under Contract-Golf Course Front-Tropical, Arts and Crafts inspired, modern bungalow with large Solar System
We just put into escrow this home that Lissette and I were part of the design team when this fabulous show home was conceived and built In 2011. The design motif is intended to be a Tropical, Arts and Crafts inspired, modern bungalow. It’s now on it’s way to a new owner from the original owner and sold furnished with a large solar array and Tesla Battery storage system.
Property Features:
The exterior facade features stacked stone, old world stucco, cedar lap siding, copper gutters and an authentic slate roof. The interior features Syrian, shell infused limestone floors, mahogany trim, doors and cabinetry and hand plastered walls to match the exterior stucco. Extensive mahogany trim, doors and cabinetry are installed throughout the house. A custom, SONOS sound system streams music in all interior and exterior spaces. There are 4-zoned air conditioning systems that provide efficient cooling of the separate areas.
The master bedroom has views to the pond like, tree form pool and spa with a timber framed, covered Hale with custom, monkey pod, pune’e (Daybed). The master ceiling detail includes back lit, custom fretwork, mahogany beams and wood ceiling panels resembling “thatch”. The master bath features dual water closets, freestanding cabinetry and mirrors. The solid stone, freestanding tub includes a matching water fill with views to the custom outdoor shower. The spacious walk in closet features built In cabinetry which matches the rest of the homes woodwork.
The spacious great room includes 2-sets of sliding, pocketing doors with full screens for maximum air flow and views to the front courtyard featuring a Koi pond with overflowing, custom water feature, free form pool and timber framed, exterior dining pavilion. The great room ceiling is similar in detail to the master bedroom Including back lit, custom fretwork, mahogany beams and wood ceiling panels resembling “thatch”. Large, Shoji panels with bamboo acrylic inserts allow the media room to be isolated for maximum privacy and noise control. The large dining area Includes a serving bar equipped with a sink and ample cabinetry. The open plan has views to the great room and kitchen which provide guests plenty of space to circulate and dine.
The Kitchen includes a Wolf,6-burner,gas range with pot filler and vent hood. other appliances include a built-In, Miele Coffee Center, Bosche Dishwasher and Sub Zero refrigerator. Food prep areas include granite counter tops and Blanco stone sinks-don’t miss the separate prep-sink with reverse osmosis water system. The large walk-in pantry provides plenty of storage for can goods and drinks. The 42″ upper cabinetry provides a scallop shaped, chevron carved into the door fronts simulating a wave pattern. The lower cabinets feature large drawers for pots and pans. The island separating the dining area allows for 7 bar stools for in kitchen dining and conversation.
Adjacent to the dining room Is an area for an office or over flow sleeping on the pull out couch. A freestanding, marble vessel sink highlights the powder room near the rear guest suite. The laundry room features plenty of cabinetry, LG washer and Dryer and a Kohler laundry sink.
Both the attached and detached guest suites have a large closets and on-suite bath with walk in shower. Large sliding doors allow maximum air circulation and views to the private Koi pond and lush landscape.


